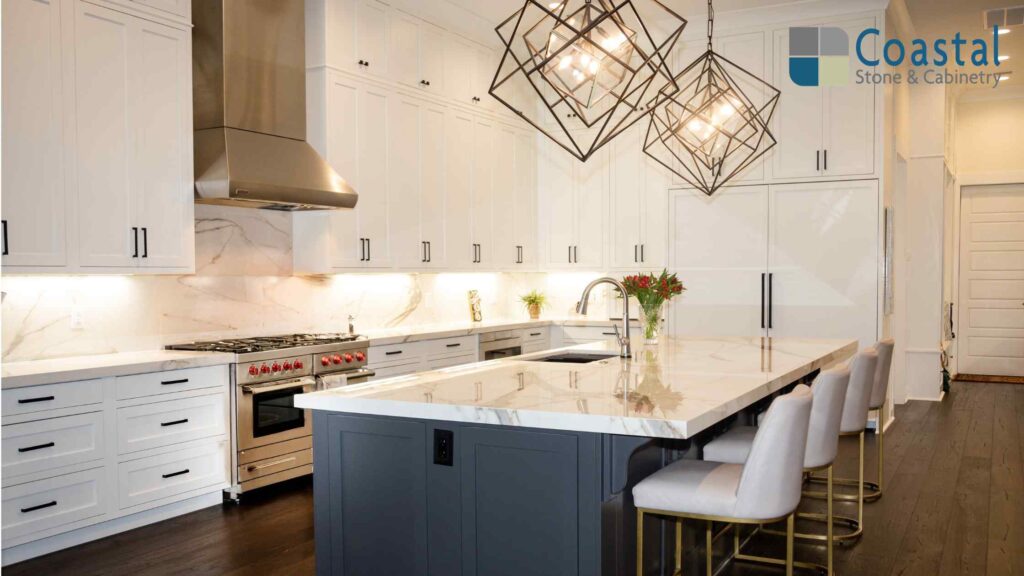The kitchen is often the center of the home. It’s the place where families come together, food is prepared and moments are shared. Creating the perfect kitchen layout can enhance both the functionality and aesthetic of this important space. At Coastal Stone and Cabinetry, we specialize in custom kitchen designs that are both practical and visually appealing. In this guide, we’ll help you navigate the process of designing a kitchen that enhances your home’s workflow, usability and meets the needs of every family member.
1. Consider the Kitchen Work Triangle
One of the most fundamental principles of kitchen design is the kitchen work triangle. This concept focuses on the relationship between three key elements of your kitchen: the stove, sink, and refrigerator. These are the most frequently used areas when preparing meals, so their placement is critical to maintaining an efficient flow.
To optimize the design, the stove, sink and refrigerator should form a triangle with each side measuring between four to nine feet. This arrangement minimizes unnecessary movement, saving you time and effort while cooking and ensuring the kitchen remains clutter-free.
2. Maximize Storage Space
Effective storage is one of the most essential aspects of a successful kitchen. The more organized your kitchen is, the easier it is to prepare meals and keep the space clean. Consider the following storage solutions:
- Cabinets and Drawers: Custom cabinetry is an excellent way to maximize storage and ensure everything has its place. At Coastal Stone and Cabinetry, our personalized design consultations help you create a layout that suits your specific storage needs.
- Pantries: If your space allows, adding a walk-in pantry or pull-out shelves can help keep your food organized and easy to access.
- Organizers: Drawer inserts and pull-out cabinets for spices, utensils and cleaning supplies can make even the smallest spaces more functional.
3. Designate Activity Zones
To ensure your kitchen is functional, it’s a good idea to create designated zones for specific tasks. By doing this, you can improve the flow of the space and reduce congestion. Think about these activity zones:
- Cooking Zone: This area includes your stove, oven and cooking utensils. It should be located near your prep and cleaning areas for ease of use.
- Prep Zone: Your countertop or kitchen island should be dedicated to food prep. Ample workspace and easy access to utensils and ingredients are key.
- Cleaning Zone: The sink and dishwasher should be close to each other to make dishwashing and cleanup easy. A separate garbage and recycling station will help keep the area tidy.
4. Choose the Right Kitchen Layout
The layout of your kitchen plays a significant role in how it functions. Depending on your space, one of these layouts may work best:
- U-Shaped Layout: This layout works well for larger kitchens. It maximizes counter and cabinet space while keeping the cooking areas close together.
- L-Shaped Layout: Ideal for smaller or medium-sized kitchens, this layout allows for an open-plan space and provides flexibility in design.
- Galley Layout: Perfect for smaller kitchens, this layout has two parallel countertops and allows for a functional, streamlined design.
- Island Layout: If you have room, an island offers additional counter space, storage and can even incorporate seating or a sink.
5. Incorporate Multi-Functional Features
Incorporating multi-functional features into your kitchen will increase its versatility. Some options include:
- Kitchen Islands: Not just for extra prep space, islands can also have built-in sinks or stoves and provide seating for informal meals.
- Pull-Out Cabinets: These are ideal for organizing smaller items like spices and oils, keeping them easily accessible without taking up valuable countertop space.
- Built-In Appliances: These help create a more streamlined, modern look and can save space while improving your kitchen’s functionality.
6. Lighting and Ventilation
Great lighting and ventilation are key to a well-designed kitchen. Think about mixing ambient, task, and accent lighting to create a space that’s both bright and cozy. Incorporating pendant or under-cabinet lighting can really boost the style and functionality of your kitchen.
Ventilation is also important, especially over cooking areas. A range hood will help eliminate cooking odors and moisture, keeping your kitchen fresh and comfortable.
7. Collaborative Design Process
At Coastal Stone and Cabinetry, our design consultations and custom living space design services help bring your vision to life. Through a collaborative process, our expert consultants work with you to understand your needs, preferences and lifestyle. Whether you’re choosing cabinets, countertops, flooring or backsplash tiles, we’ll guide you every step of the way. We’ll ensure all your selections harmonize with your kitchen’s design, offering a personalized, concierge-style service for your convenience.
Designing the ideal kitchen layout requires a balance of practicality and style. By focusing on work zones, storage and the right layout, you can create a space that is functional, beautiful and tailored to your needs. At Coastal Stone and Cabinetry, we help you bring your kitchen vision to life with our personalized design consultations and expert guidance. Contact us today to schedule a free consultation and start designing the kitchen of your dreams!




