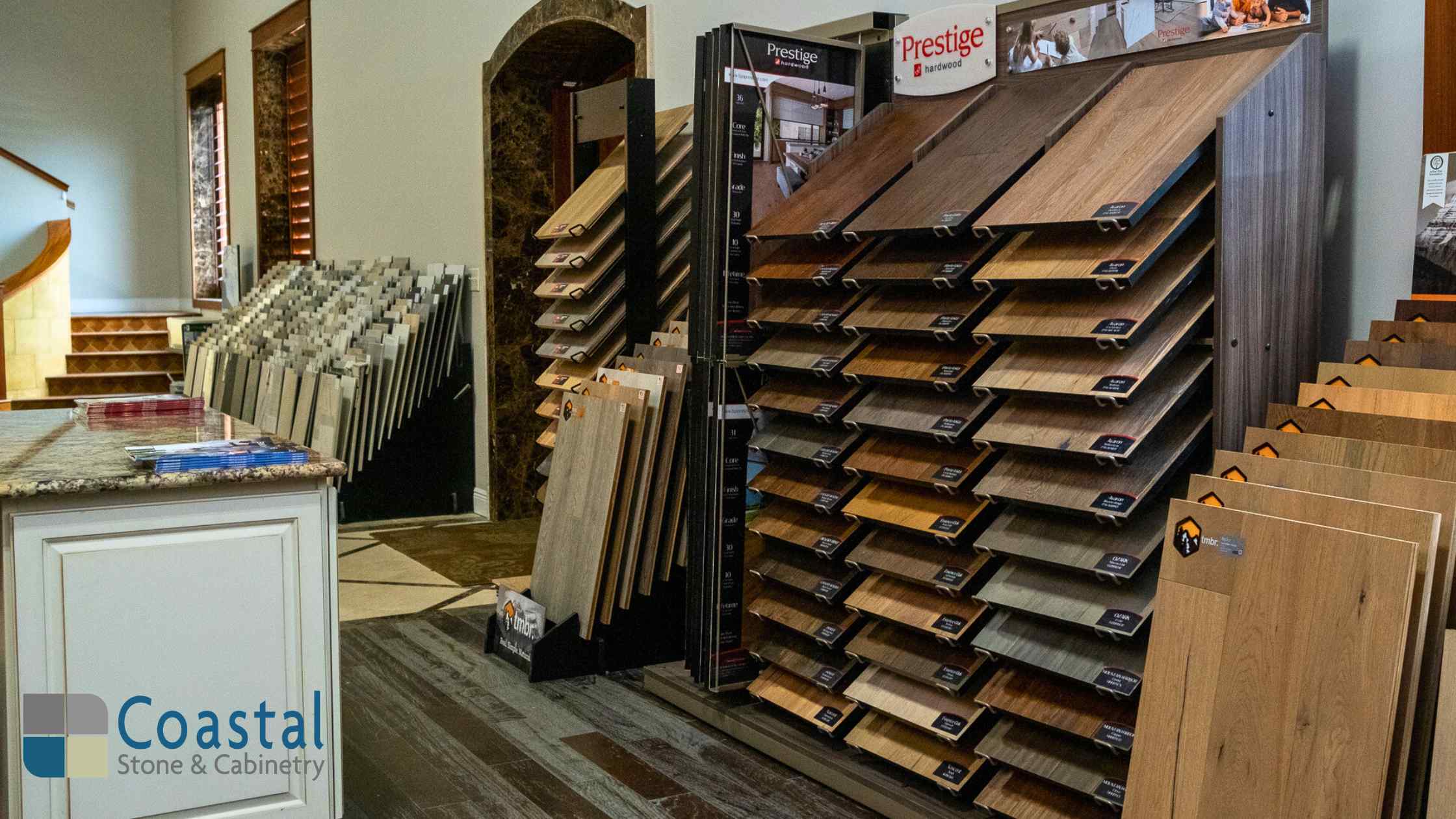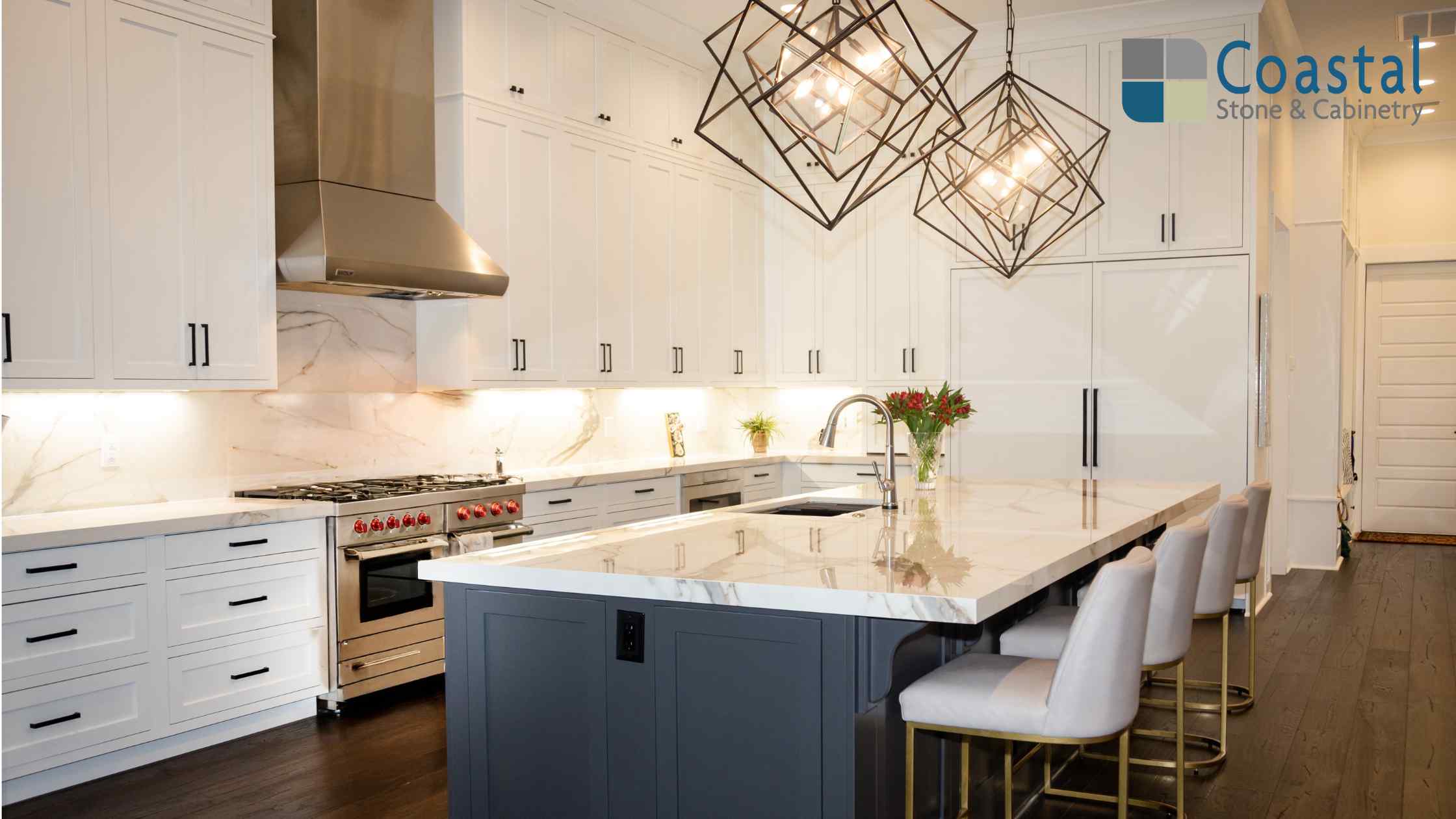Selecting the right flooring for your home is crucial for both aesthetics and functionality. With so many options available, it can be challenging to decide which type works best for each room. From hardwood to tile and luxury vinyl, each material has unique benefits that cater to different needs. Here’s a guide to help you choose the best flooring for your living room, kitchen, bathroom, bedroom and hallway.
Living Rooms: Comfort and Style
Living rooms are the center of your home, where families gather and guests are entertained. Flooring in this space should combine comfort, durability and style. Hardwood flooring is a popular choice due to its timeless appeal and long-lasting durability. It adds warmth and sophistication to any room, complementing a wide variety of designs.
For those seeking more moisture-resistant options, luxury vinyl plank (LVP) is an excellent choice. LVP mimics the look of hardwood but is more competitively priced, durable and easier to maintain. It’s ideal for homes with children or pets, offering a soft, comfortable surface for standing or walking.
Kitchens: Durability and Easy Maintenance
Kitchens see a lot of action, from meal prep to family gatherings, and require flooring that can handle heavy traffic and spills. Tile is a classic choice due to its resistance to water and stains. Whether ceramic, porcelain or stone, tile is durable, easy to clean and provides endless design options.
Luxury vinyl is another great option for kitchens. It mimics the look of wood or stone and is highly resistant to moisture, scratches and dents. This makes it a practical, low-maintenance choice for a busy kitchen.
Engineered hardwood is also a solid option for kitchens. Unlike traditional hardwood, it resists moisture fluctuations, reducing the risk of warping or buckling. It offers the aesthetic appeal of wood without the potential downsides of moisture exposure.
Bathrooms: Moisture Resistance is Key
Bathrooms require flooring that can stand up to moisture and humidity. Tile is ideal for these areas due to its waterproof nature and ease of maintenance. Ceramic and porcelain tiles are especially durable and come in a wide range of designs, from sleek modern styles to rustic looks.
For budget-friendly options, vinyl flooring is a great alternative. Waterproof and easy to install, vinyl is available in designs that resemble wood, tile or stone. It’s a versatile, low-maintenance choice for bathrooms.
If you want a luxurious touch, consider natural stone tiles like marble or granite. Though they can be more expensive, they add elegance and sophistication while offering excellent durability when sealed properly.
Bedrooms: Comfort and Style
Hardwood or luxury vinyl are great options for bedrooms. Both materials are durable and easy to maintain while offering a sleek, modern look. With the right rugs and textiles, you can still create a warm and inviting atmosphere.
Hallways and Entryways: Durability and Easy Maintenance
Hallways and entryways experience high foot traffic, so flooring in these areas must be durable and easy to maintain. Tile or luxury vinyl are excellent choices for these spaces due to their resilience and ease of cleaning. Both options come in various styles and finishes, helping create a welcoming entryway.
Hardwood can work well in these areas, but it may require more maintenance to keep it pristine. For better moisture resistance, consider engineered hardwood or luxury vinyl for added durability.Choosing the right flooring for each room of your home comes down to understanding the specific needs of the space. Whether it’s the comfort of carpet in the bedroom, the durability of tile in the kitchen or the elegance of hardwood in the living room, the right flooring will make your home both beautiful and functional. By considering factors like foot traffic, moisture levels and ease of maintenance, you can create a space that works for you and your family for years to come.


